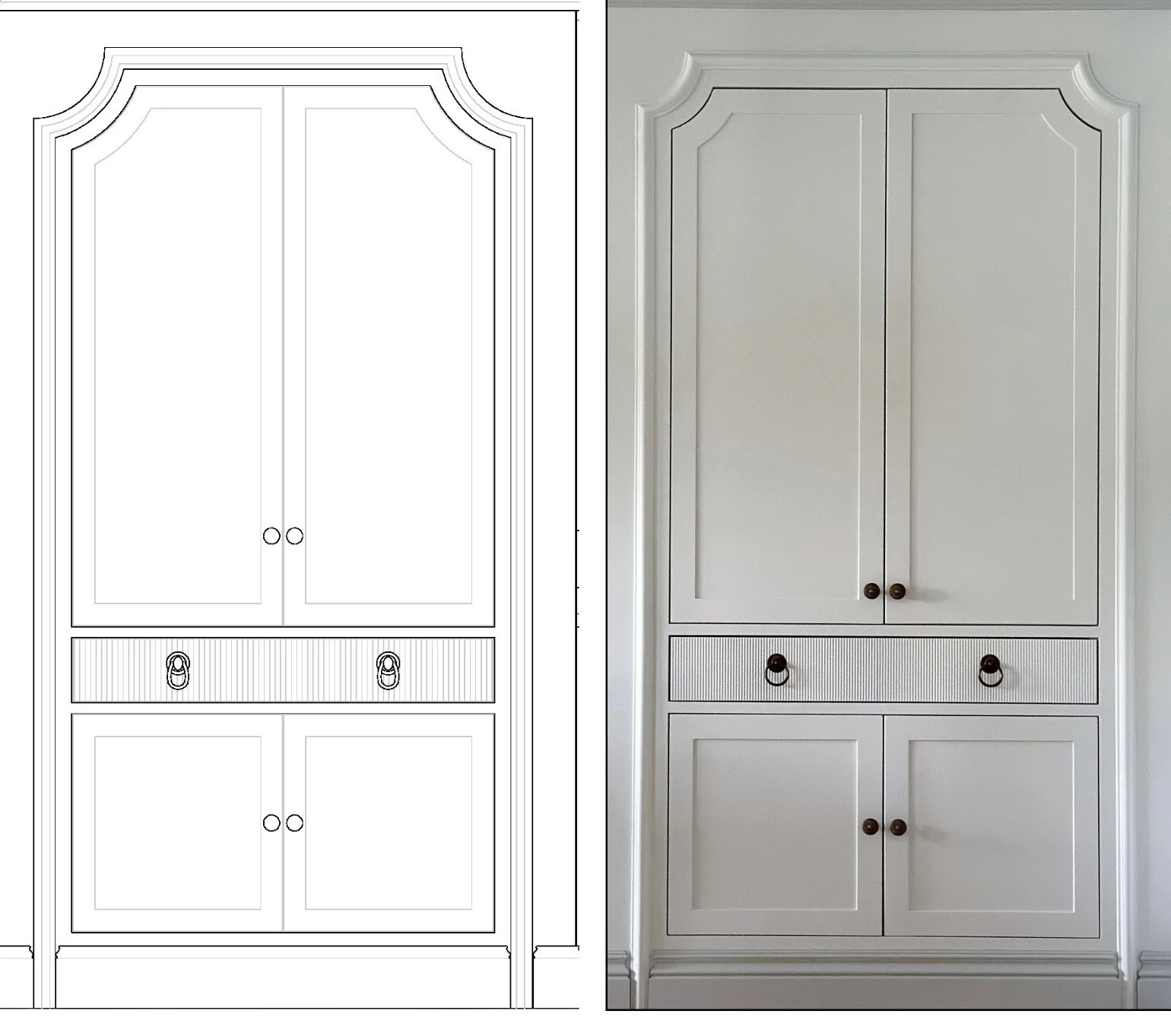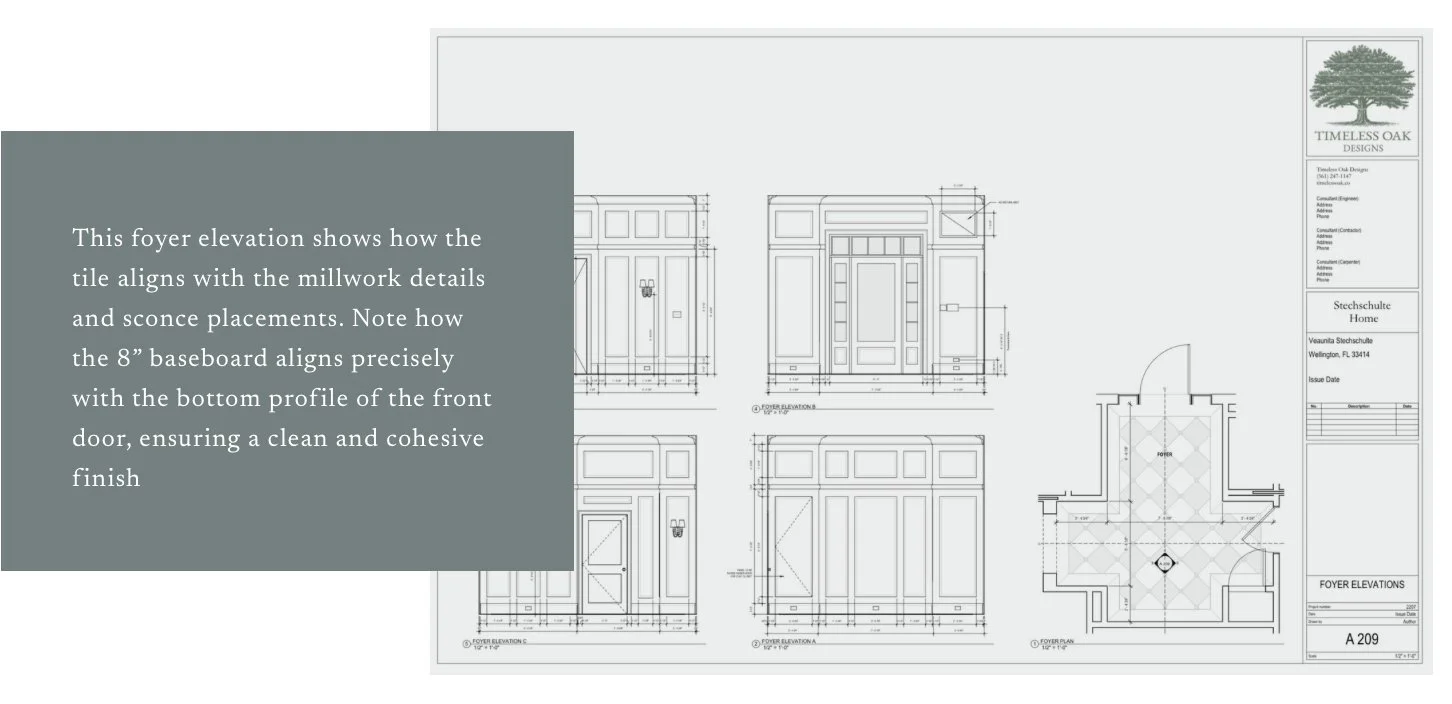WHY INTERIOR ELEVATIONS MATTER IN DESIGN
Once the design is in place and bids have been confirmed it's time to bring in the trades and they need more than just a floor plan. That’s where interior elevations come in.
Think of them as the roadmap for your home. They show exactly how your built-ins align, how high your sconces are mounted, how your tile wraps around the shower niche, or how your vent hood interacts with your upper cabinets.
Personally, this is one of my favorite stages in the process. There’s something so satisfying about turning a floor plan into detailed wall views shaping the moments you’ll experience every day, from how your vent hood meets your cabinets to how a mirror sits perfectly beneath a light fixture.Where You’ll See Them in the Process
Interior elevations typically come into play after the initial layout is approved. You might already have a floor plan showing where your kitchen or bathroom will go but elevations dive into the details that truly define the space.This is where we specify:Cabinet dimensions and detailingAppliance and plumbing fixture locationsTile layout and transitionsElectrical rough-ins (like sconces and outlets)Built-in elements like window seats, fireplaces, or paneling
3 Ways Interior Elevations Have Saved Thousands Of Dollars:
1. They Prevent Expensive Mistakes
From sconce heights to cabinetry reveals, interior elevations eliminate guesswork. We’ve avoided countless issues like misplaced tile niches or incorrectly mounted lighting because our trades are working from scaled, dimensioned drawings, not assumptions.2. They Catch Problems Early
Before anything is built, we’re able to spot design conflicts on paper. That means we can adjust awkward proportions, realign trim, or rethink material transitions without the cost or stress of rework on site.3. They Make Pricing More Accurate
Detailed drawings give builders and fabricators the clarity they need to quote accurately. We’ve helped clients avoid surprise costs simply because everything including materials, sizes, and layout is clearly documented upfront.
So if you’re planning a renovation or new build and your design team mentions interior elevations just know that they aren’t just extra drawings. They’re one of the smartest tools in the design process.

